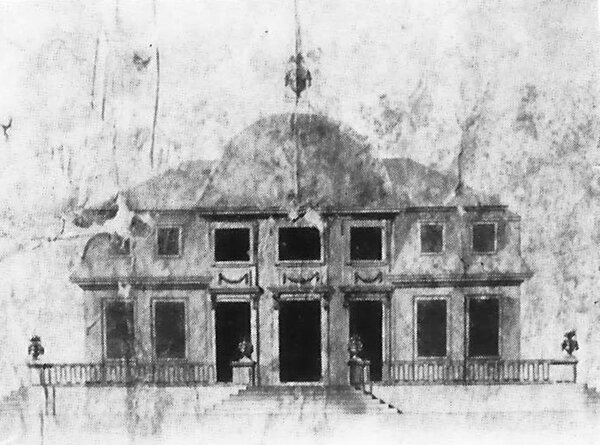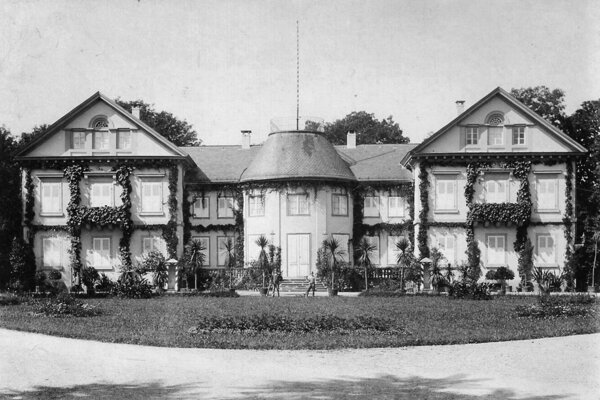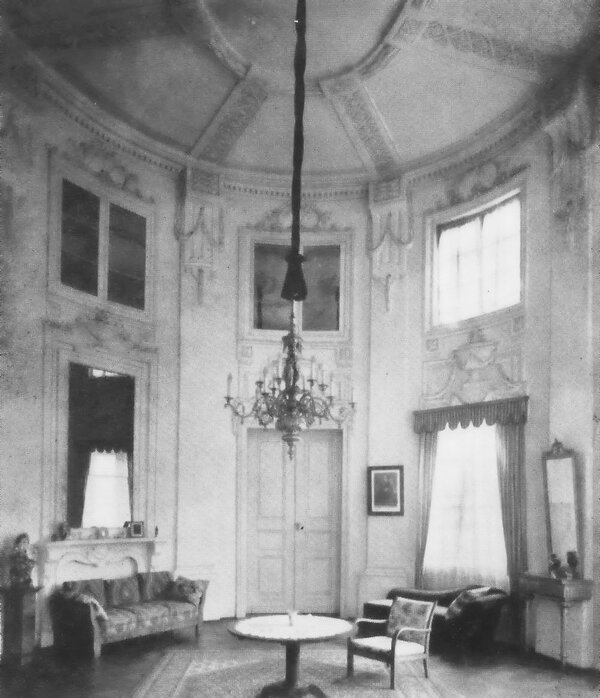The building from which Villa Eugenia was later to be constructed was commissioned in 1787 by Prince Joseph William of Hohenzollern-Hechingen as a pleasure garden house. It had a single storey and a mansard roof. Only the oval hall reached up to the cornice of the mansard roof and was crowned by a vase-shaped dome, which lent the entire building its characteristic appearance.
Of the sandstone terrace, which surrounded the building back then, the curved middle section at the front of the building remains.
To enlarge the residence of the princely heirs Frederick William Constantine and Eugenia, in 1833/34 the roof was removed and an upper storey was built. The dome was replaced by a pavilion roof with platform. Wings with two storeys were added onto both ends. The main emphasis was thus shifted from the central construction to the side wings.
Of the original interior design, the stucco of the rotunda remains.



